7 types of barn door designs

The traditional barn door has taken interior design by storm in recent years. Once only the entryway for stables and outbuildings, barn-style doors have become a sought-after standard in the makeover process of the modern home. Favored for the rustic look they bring to overall home decor, we now commonly see barn doors as the feature point for a living room, dining room or master bathroom.
Even if the modern farmhouse look has not caught your eye yet, barn door designs are so functional and varied that they can represent a welcome and affordable addition to any home improvement project. Read on to find out details about seven of the most popular barn door styles on the market today.
Sliding barn door ideas for your home
One of the major appeals of the barn door as a component of contemporary design style is its ease of use. Unlike traditional swinging doors, barn door hardware is set up on a rail rather than a hinge, allowing quick access to adjoining rooms. This simplistic functionality does more than cut time on chores. A traditional door left ajar takes up more hall or room space.
By contrast, a single or double barn door slides across the wall on which it is mounted rather than opening outward or inward. This feature means you can leave barn doors open or closed without compromising valuable space. It also opens your home to greater light flow. The following segments outline popular barn door designs and their different features.
Farmhouse-style barn door
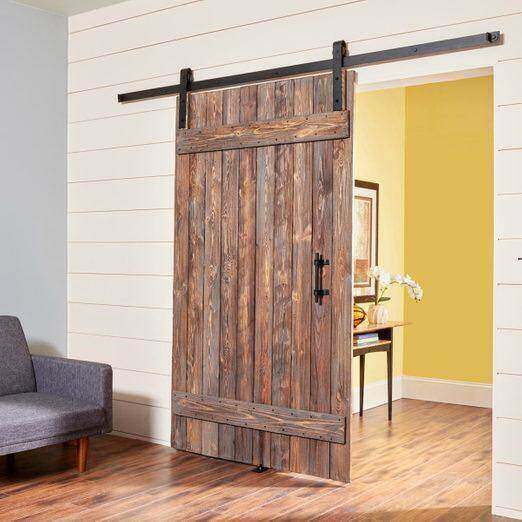
For those homeowners who really want to double down on enhancing the rustic look with their new interior barn door, the farmhouse style is the way to go. Farmhouse doors are often made of unfinished, reclaimed or antique-stained woods that give the door that feeling of having once hung on an actual barn.
Some of the reclaimed styles actually have hung on a barn. This type of rustic barn door tends to feature a crossbeam that looks great against brick or stone walls. Depending on how holistic you want to go with your remodel, a farmhouse barn door could be a great entryway to your laundry room — or channel your inner Joanna Gaines and make this your home’s official front door.
Modern barn door
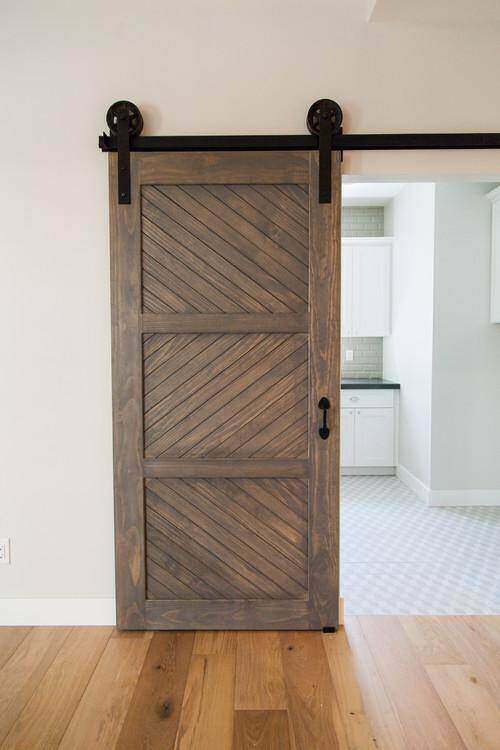
If you want your home to maintain a bit more of a modern look, this does not rule out barn door styles. The modern barn door is a stylish and sleek option that comes in various colors and materials. You can still enjoy a solid wood door like the farmhouse style but with a more refined finish. Many modern barn doors are painted in glossy coats of bright or deep colors, making them fabulous accent pieces for bathrooms, closets or laundry rooms. They also come in eye-catching patterns such as striped wood or with muraled panels.
Double chevron door
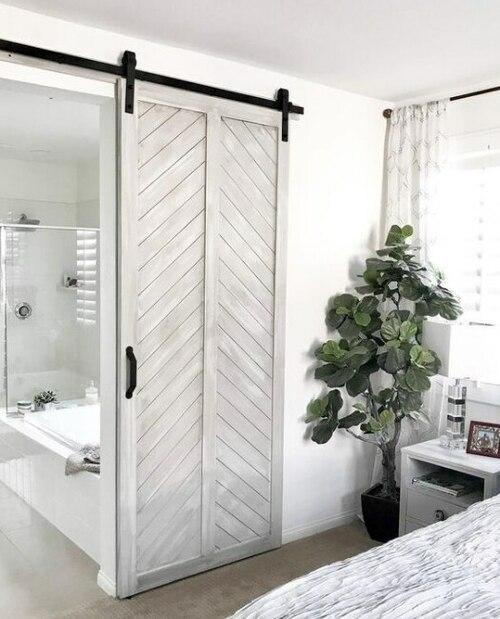
The double chevron barn door is a bold option for adding instant flair to any door frame. Whether single or double doors, the chevron pattern, which looks like internal strips of wood that come to defined points like an arrow, brings charm and class to any interior living space.
A double chevron door has all of the panache of classic French doors. It couples the space-saving benefit of barn doors with the artistic look of those two sets of arrow points coming together strikingly when the doors are closed. Double chevron doors look great as entryways to master bedrooms or spare rooms.
Closet doors
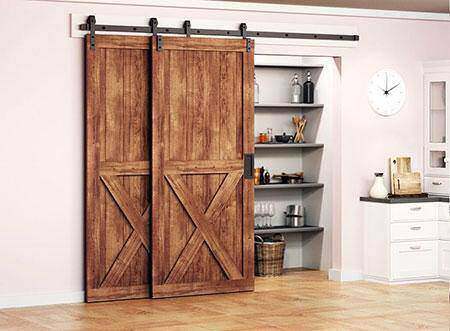
Replacing a closet door with a wood barn door offers an immediate visual upgrade to a door frame often overlooked as a design possibility. When replaced with something like a white barn door, even a single-door closet suddenly has interest for the eye that was not there before. Because wall space is typically a concern with smaller areas, a barn door replacement for your closet can make room for additional shelving, storage or art.
Frosted glass barn doors
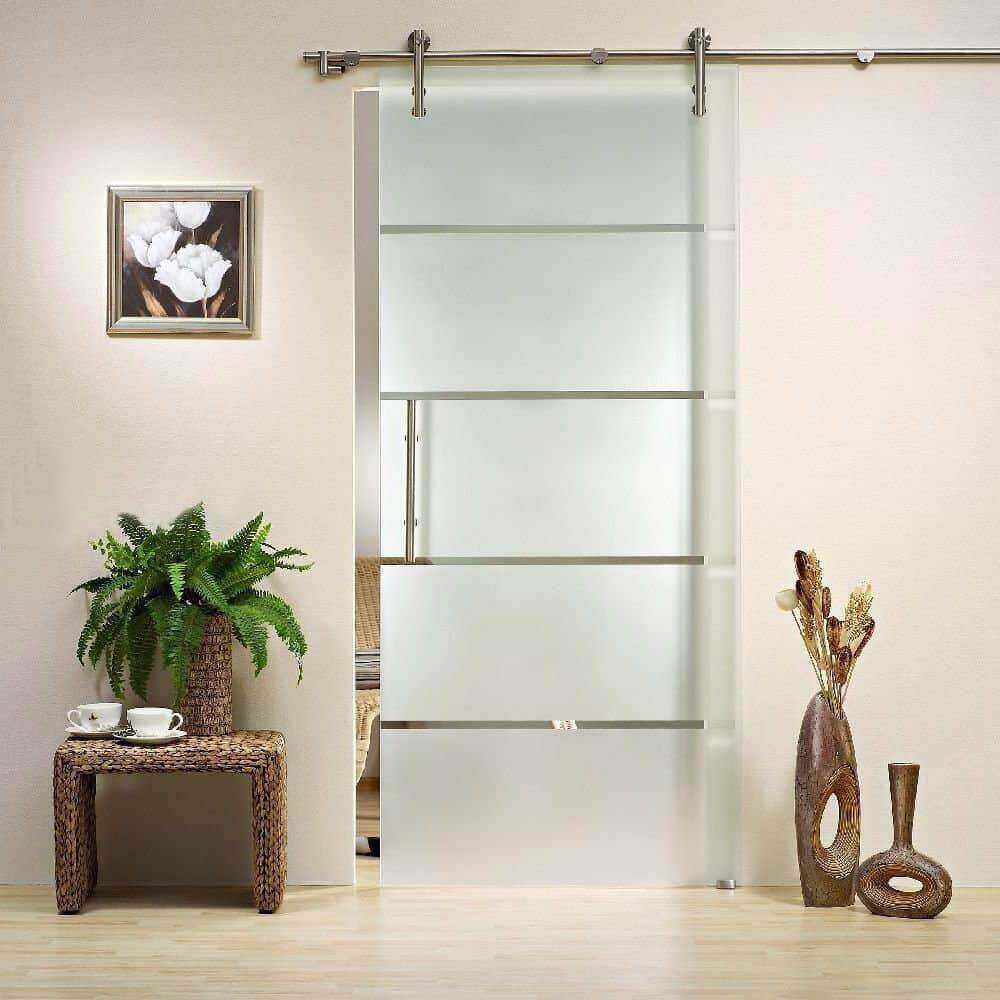
Choosing a barn door remodel with glass panels opens a world of bright options for any home improvement project. Many frosted glass barn door styles are available today, and they can provide an attractive alternative to a traditional door. Typically, these doors serve best as the entryway to a bathroom but can just as easily function as a delicate alternative to a solid wood door for a laundry room or master bedroom.
Master bedroom barn doors
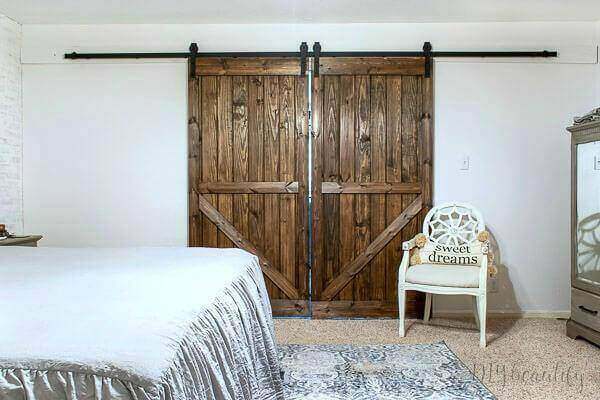
Going with a barn door to your master bedroom brings a level of charm to the entryway of your private space. Many barn door styles for the master bedroom are intricately handcarved, painted in frescoes or murals, or even studded with glass or ornamental stone to add dimension.
Of course, it is entirely possible to select a master bedroom barn door that has the rustic look of any exterior barn door. No matter the style, a master bedroom barn door will appeal to any homeowner looking for a simple way to maximize light, ease of entry or wall space around their bedroom.
Room divider barn doors
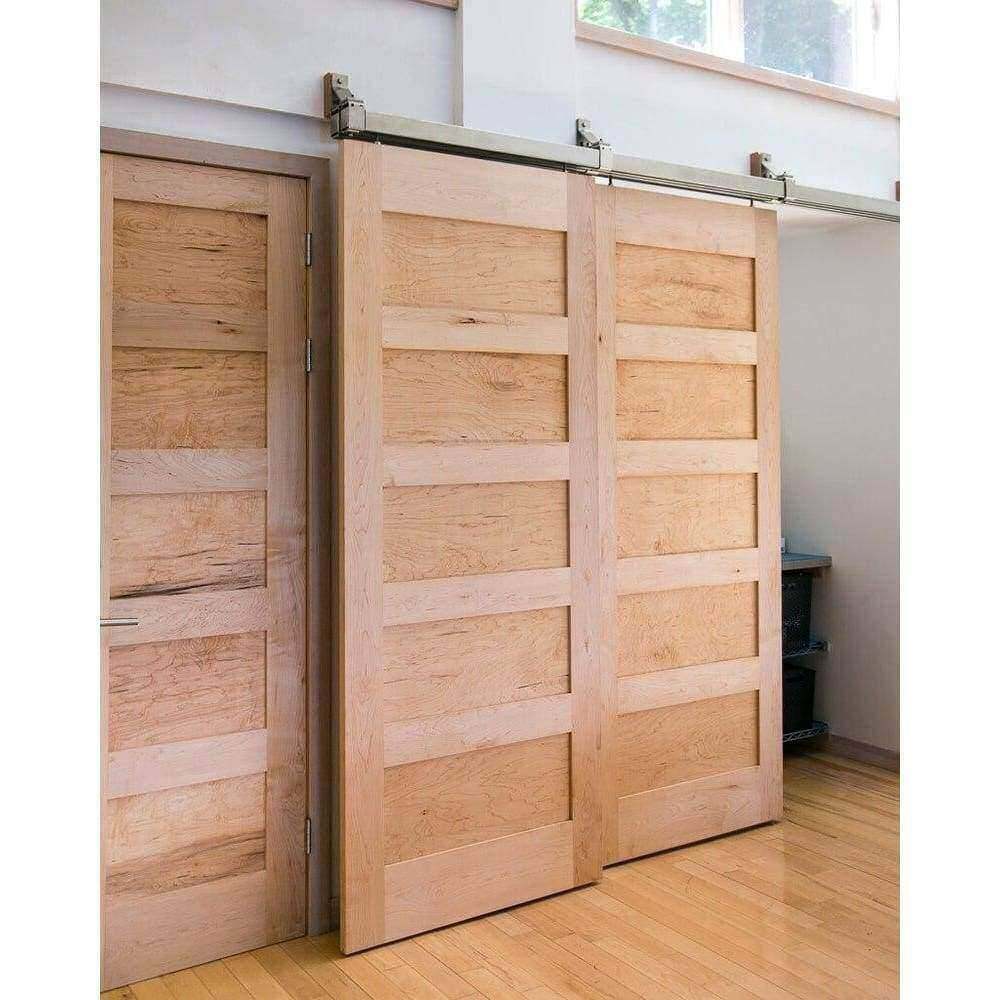
Sometimes a barn door remodel does not even require a door frame! Such is the case with room divider barn doors. This style mounts directly to the ceiling of a large room to segment it into two. Room divider barn doors offer privacy for homeowners, such as those sharing space with a roommate.
They can also provide a cheaper remodel option than framing out and enclosing a separate room when some space division is needed. Room divider barn doors come in any material used for larger barn doors, and sometimes in cool, functional materials like chalkboard.
FAQ on DIY barn doors
You might still have a few lingering questions about your barn door remodel idea. Read on for answers to the most commonly asked questions regarding barn door designs.
Do barn doors go inside or outside a room?
Before you officially begin your barn door remodeling project, it is important to realize that barn doors hang from a track affixed to the outside of the room. While it is technically possible to hang a barn door from the inside of a room, the visual effect when viewed from the exterior of the room would be lessened.
How much should a barn door cost?
Barn door pricing can vary widely by both the material and the size of the door frame. According to HomeAdvisor, if you replace a small door with a barn door made of a cheaper material such as vinyl, composite or pine, you can expect to pay anywhere from $250 to $350 with hardware included. This same project done with a heavier or more in-demand wood can range between $300 and $700. Double these prices if you install double barn doors.
Choosing to do your barn door remodel yourself or hiring a professional greatly impacts the total cost of this kind of home improvement. A smaller project that will only take one person to install can be done by a professional for $200 to $300. Bigger barn doors made of heavier materials will require more people to maneuver, and that installation cost can go up to $500 and possibly higher.
While it may seem cheaper to DIY this kind of project, the benefit of hiring professionals is less worry about unnecessary mistakes. Installing a barn door can be tricky for someone who does not do it for a living. It is wise to consider enlisting professional help to avoid damage to your home’s walls or the hardware that comes with your barn door. If you have a current home warranty it might not cover these repairs.
What is the best material for a barn door?
While the best material for your particular barn door project will be a matter of personal taste and functional need, there are a few popular choices to consider. Sensory-pleasing woods like bamboo, teak and cedar are sturdy as well as beautiful. Barn doors are also made of vinyl and composite wood today. The most popular styles are generally solid wood, no matter the kind, and those who want the extremely rustic look can even use plywood. Solid wood tends to be the most durable for interior or exterior barn door remodels.
How much bigger should a barn door be than the opening?
Often, barn doors leave gaps at their sides where the wall and door do not touch. This gap means the barn door needs to be wider than the doorway you intend for it to cover. You can achieve complete coverage by choosing a barn door a minimum of a few inches wider than your door frame.
Discover how Cinch can protect your home systems and appliances from costly repairs
While doors are not covered under Cinch Home Services home warranty plans, many crucial elements of your home’s appearance and functionality are. Cinch warranty plan options include major appliances like your dishwasher or refrigerator and built-in systems like your home’s HVAC system. Check out Cinch’s home warranty plans today and rest easy knowing that the functional aspects of your abode are protected. Reach out today for a quote!
Have you been thinking about a barn door for your latest remodel? Learn about the different barn door styles popular in home improvement.
